
Kevin Abdi, P.Eng., PMP
Olive Contractors Inc.
Published on May 20, 2025
Last update: May 26, 2025
Whether you live in a house or a condo, you’ve felt the impact your kitchen has on the overall look of your home. You could decorate your house with the latest gadgets and high-end appliances, but if your kitchen looks outdated, that money may have been spent in the wrong direction. Simply put, nothing elevates the appearance of a home quite like a well-designed kitchen. If you don’t believe me, ask your wife!
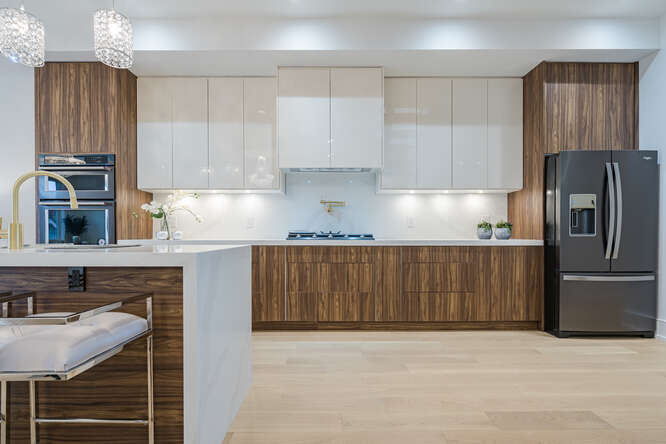
Now you may say a kitchen renovation probably costs ten times more than the 85” 4K Smart TV you just mounted and enjoy daily. But what if I told you that kitchen renovations are ranked among the top three home improvements with the highest return on investment, with an average of 70% of the cost recouped? (Source: RE/MAX 2021 Renovation Investment Report)
Kitchen and bathroom remodels are two of the most sought-after projects homeowners undertake to boost property value. (See also: Small Bathroom Renovation Ideas).
Now that you see how a kitchen renovation can increase home value, let’s walk through the most important steps to consider before starting.
How Much Does a Kitchen Remodel Cost?
This is usually the first question everyone asks: How much should I budget for a kitchen renovation? And understandably, the answer depends on many variables: the size, materials, and extent of work required.
For a basic kitchen remodel in Toronto, budget somewhere between $10,000 to $15,000 for small spaces. For larger kitchens with premium materials, the cost can exceed $50,000.
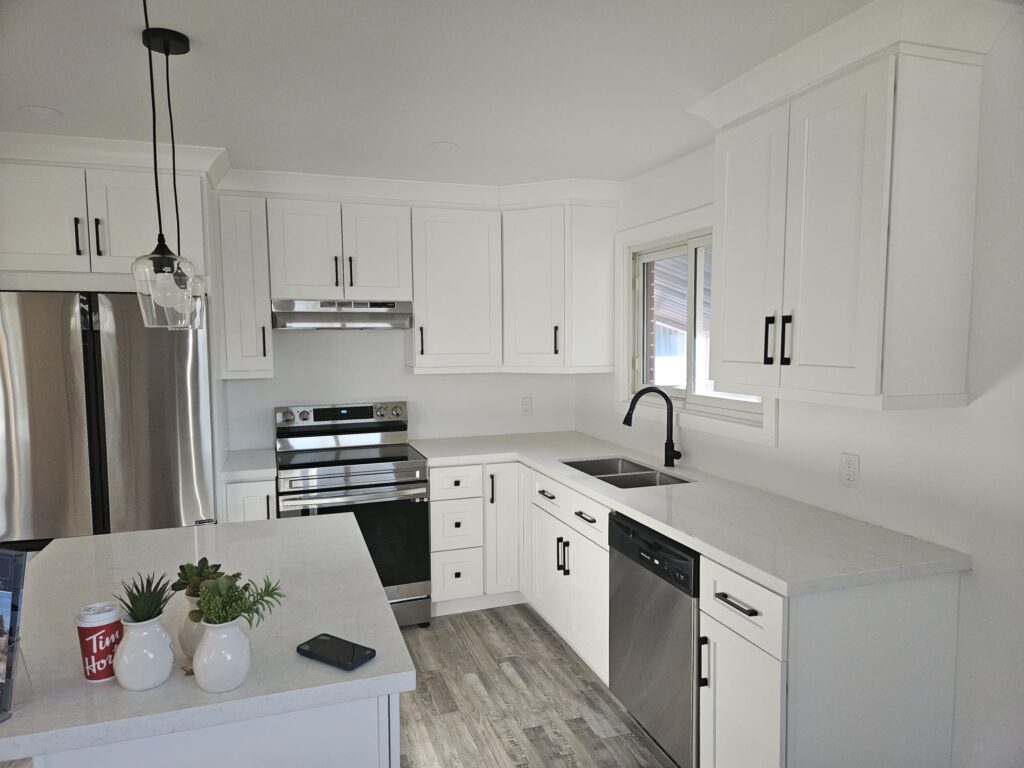
So, before anything else, you need to finalize the design and scope of work to get a more accurate budget estimate.
Plan Ahead for Your Kitchen Renovation
Whether you’re renovating to increase your home’s value or simply want a fresh look, your kitchen remodel needs planning. Don’t just start tearing out cabinets.
Ask yourself: Are you keeping the existing layout, or are you moving things around?
Changing the layout can trigger the need for plumbing and electrical modifications. For instance, relocating the sink means redoing the plumbing. Moving appliances may require new outlets or lighting adjustments.
You might even consider removing or adding walls, which could require structural work. This adds complexity, time, and cost (Figure 1).
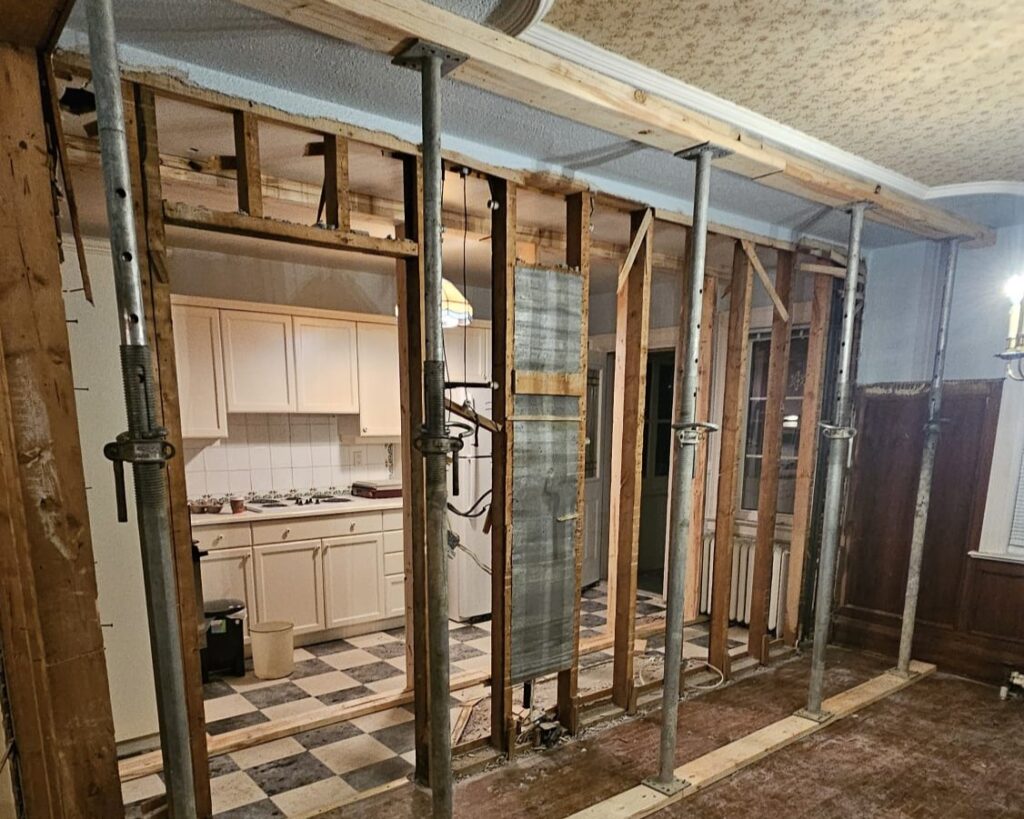
So before you think about finishes or materials, inspect your current kitchen, analyze what the new layout will require, and get a sense of the scale of the work. The more changes you make, the more it will cost.
How Long Does a Typical Kitchen Remodel Take?
Kitchen remodels can last anywhere from a few days to a few months, depending on the scope. While timelines vary, here are the major factors that affect the duration:
- Structure
If you keep the existing layout and simply update finishes (e.g., repaint cabinets or replace the sink), the job might take just a few days.
- Type of Kitchen
Custom kitchens are highly popular in 2025 due to endless design options. Once a design is finalized, expect a 6 to 8 week wait for manufacturing, plus several days for installation. If you go with ready-made kitchen cabinets like IKEA, the timeline could be cut in half.
- Layout
As discussed earlier, changing the kitchen layout introduces structural, mechanical, and finishing work. Each component, including lighting, plumbing, and flooring, may necessitate distinct trades and scheduling. In these cases, professional consultation helps you prepare both mentally and financially.
- Materials
This is less of a factor nowadays, but certain finishes may be on backorder or unavailable locally.
Check material availability before finalizing your kitchen design.
Watch this video on trending finishing materials for 2025 kitchen designs (watch here).
- Time and Trade
Who you hire, and when, matters. Don’t plan your remodel for December and expect full availability. Vet your contractor and confirm their schedule before starting.
What are the Latest Kitchen Design Trends?
Now that we are over with the annoying questions, we get to my favorite part of this article. Something that we can have more definite answers to!
I personally am not a fan of listing numerous designs with features that are indistinguishable. So, I am condensing all the options into five main trending kitchen designs discussed below:
Minimalist Kitchens
As the name implies, the purpose of this design is to avoid clutter and unnecessary items. In a minimalist kitchen, the lines are smooth and clean, and the cabinets are flat to create a streamlined look. It prioritizes hidden storage by incorporating pull-out drawers and pantry systems with solid doors. These designs often feature natural materials like wood, stone (or stone-mimicking finishes), and glass, with neutral colors such as white, shades of grey, or beige to provide a calm and uncluttered space.
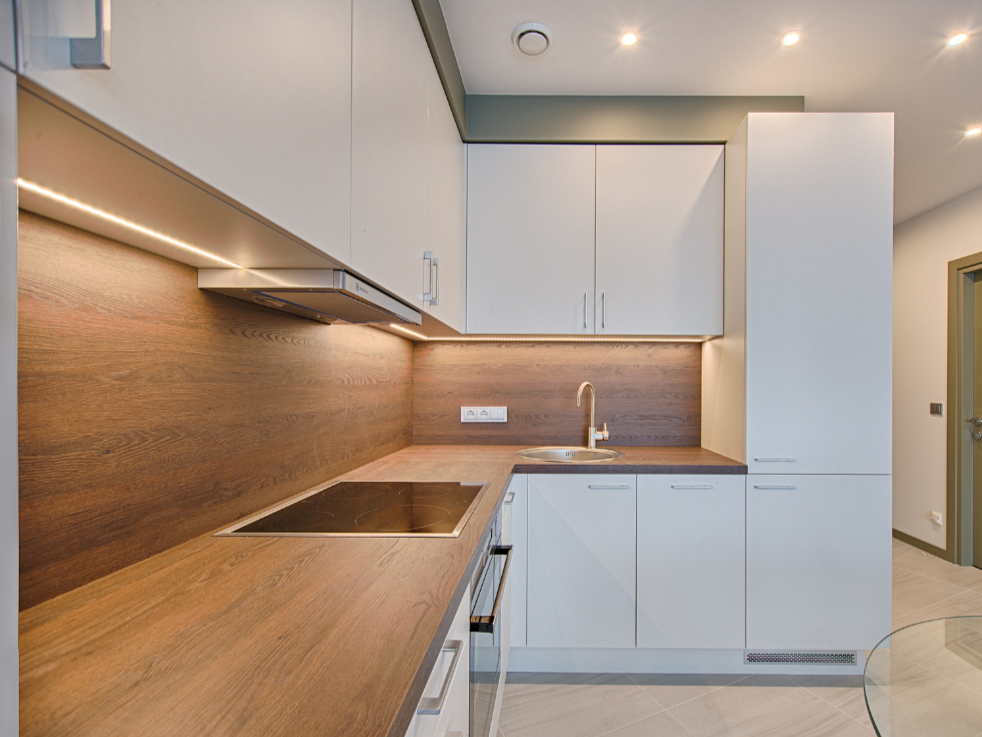
The avoidance of unnecessary appliances and excessive features can actually benefit your budget during a kitchen remodel. It’s also a good selling point as these surfaces are simple, neutral, and easy to maintain and clean.
Minimalist kitchen designs are most suited for modern townhomes and condos, and for smaller urban homes with an open-concept layout where you want the kitchen to flow seamlessly with the rest of your living space.
Smart Kitchens
If you’re a tech geek and use technology in every aspect of your life, maybe smart kitchens are your go-to option. Their focus is on incorporating technology and efficiency into the kitchen space. In these designs, the appliances are all smart and have the ability to work together systematically, often with individual controls and automation.

Adding smart devices and appliances into your kitchen design, whether touch-sensitive or voice-controlled, can upgrade the overall appearance of your home and give you more flexibility to control your environment.
Since these designs typically include multiple screens, lighting features, and tech add-ons, you’d want the kitchen to flow naturally with the rest of your smart home. Smart kitchens are best suited for new custom-built homes, high-end condos, or tech-forward properties in urban areas. They also require a larger upfront investment due to the cost of appliances and smart systems. So, while smart kitchens can help boost your home’s resale value, their long-term cost-effectiveness may come into question once the appliances show age or develop technical issues. Maintenance is a bigger concern here compared to traditional designs.
Eco-Friendly Kitchens
As eco-conscious living continues to trend, the demand for sustainable kitchen designs remains a top priority in 2025. Using sustainable materials such as bamboo, reclaimed wood, recycled glass, and stone finishes is one of the defining features of these kitchens.
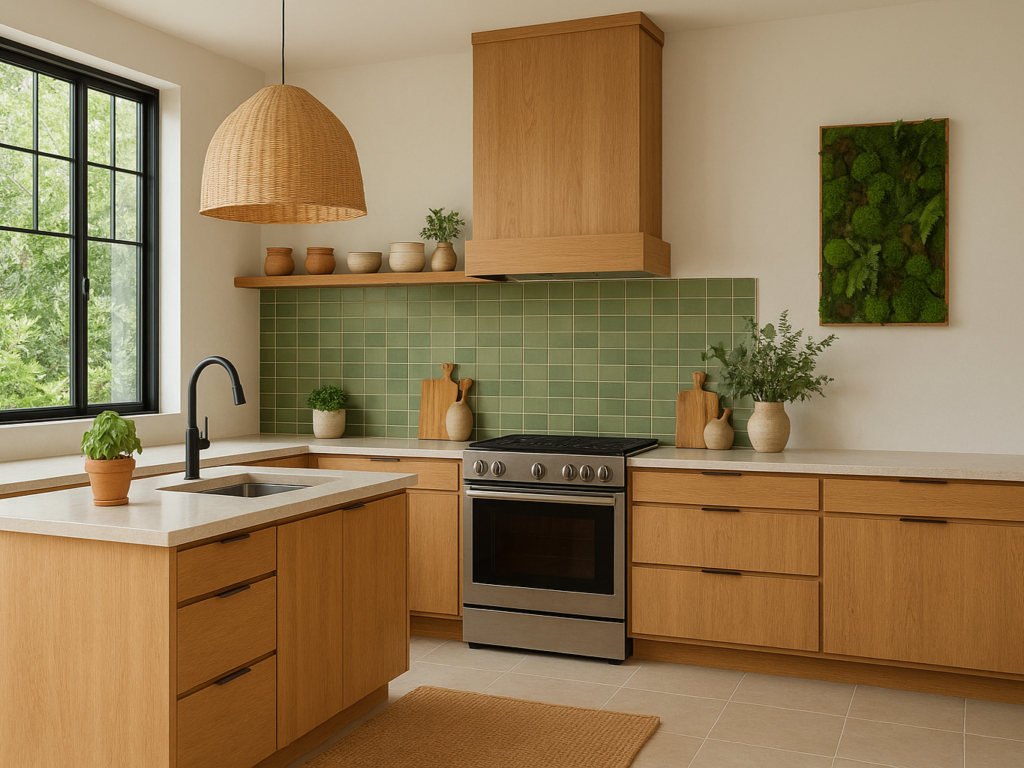
While these designs promote a natural aesthetic, they also create highly durable kitchen spaces that reduce environmental impact, so you can proudly tell your friends you’re environmentally responsible!
These kitchens work best in green-certified homes and are commonly used in cottages, bungalows, and homes with a rustic or natural design theme. While budgets for eco-friendly kitchens can vary widely, it’s important to consider your neighborhood. If you plan to recover some of your investment, install this type of kitchen in an area with more eco-conscious homeowners who value sustainability.
Dark Wood Finishes
Opposing the trend of light-toned and neutral kitchen palettes, dark wood finishes are making a bold comeback in 2025. The deeper tone of these woods and heavily stained cabinetry creates a unique and elegant appearance, helping your kitchen stand out as the focal point of your home.
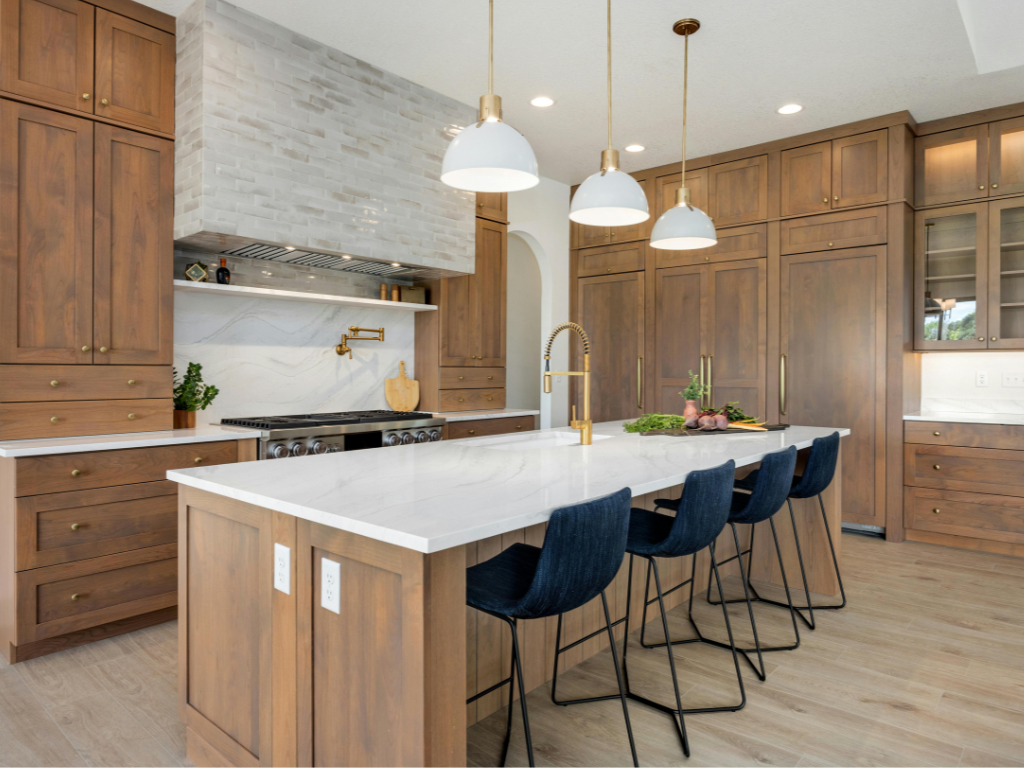
These finishes bring out rich, dramatic tones and pair well with premium materials in the surrounding design. They tend to flow better in traditional or transitional-style homes with larger square footage and plenty of natural light, which helps show off the texture and grain of the wood. These kitchen designs are especially popular among homeowners looking for a luxurious and timeless look.
When budgeting for this style of kitchen, consider how it complements the rest of your home, as well as the neighborhood and surrounding properties, so your investment pays off when it’s time to sell.
Color Drenching Finishes
In this kitchen design trend, all visible surfaces are painted in bold, monochromatic color schemes. Cabinets, trim, walls, and ceilings are often coated in the same color to create a cohesive and modern look.
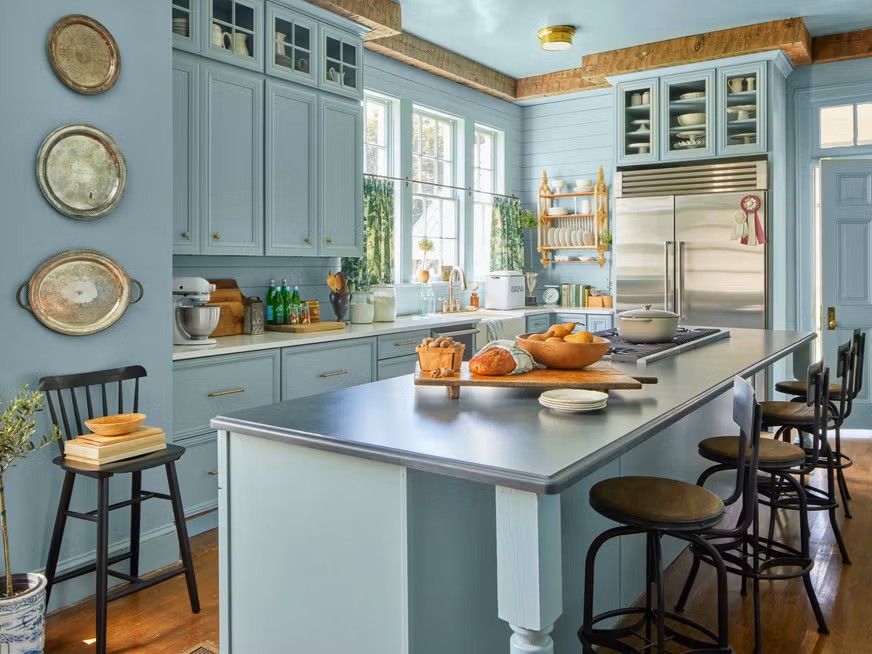
Like dark wood kitchens, these bold kitchens introduce contrast and personality into your home. Color-drenched kitchens make a statement, and they work best in design-forward urban homes or luxury apartments with homeowners who are open to creative expression and trend-driven finishes.
That said, choosing bold, unified color schemes may not appeal to everyone. So, if you’re thinking about resale, prepare to encounter mixed reactions from future buyers depending on their tastes and risk appetite.
How Can You Maximize Storage in a Small Kitchen?
In tight urban spaces like Toronto condos, maximizing kitchen storage is critical. Here are a few strategies to optimize your layout:
Cabinet Height: Older kitchens often have short upper cabinets with wasted space above. Installing full-height cabinetry that reaches the ceiling can significantly increase storage.
Full-Height Shelves: Built-in shelving units and pantries make great use of vertical space without expanding your kitchen footprint.
Functional Spaces: Poorly designed corner cabinets often go unused. Install solutions like rotating shelves or pull-outs to reclaim these areas.
Adjustable Shelves: Flexibility is key. Choose cabinet systems with adjustable shelving to accommodate items of varying sizes and maximize internal storage.
Overall Design: A smart kitchen layout is the foundation of efficient storage. A professional designer can help you balance form, function, and reach while maintaining a comfortable workflow.
Final Words
If you’ve read this far, you probably realize a kitchen renovation might be more complex than expected. But that’s not a reason to hold back—it’s a reason to plan smarter.
With a clear understanding of the budget, layout, timelines, and trends, you can take control of your renovation and build a kitchen that adds real value to your home.
And if you’re ready to get serious about your kitchen remodel and want expert guidance, tailored design, and a team with the expertise to do the job, call us. Let’s turn that kitchen into the selling feature your home deserves.

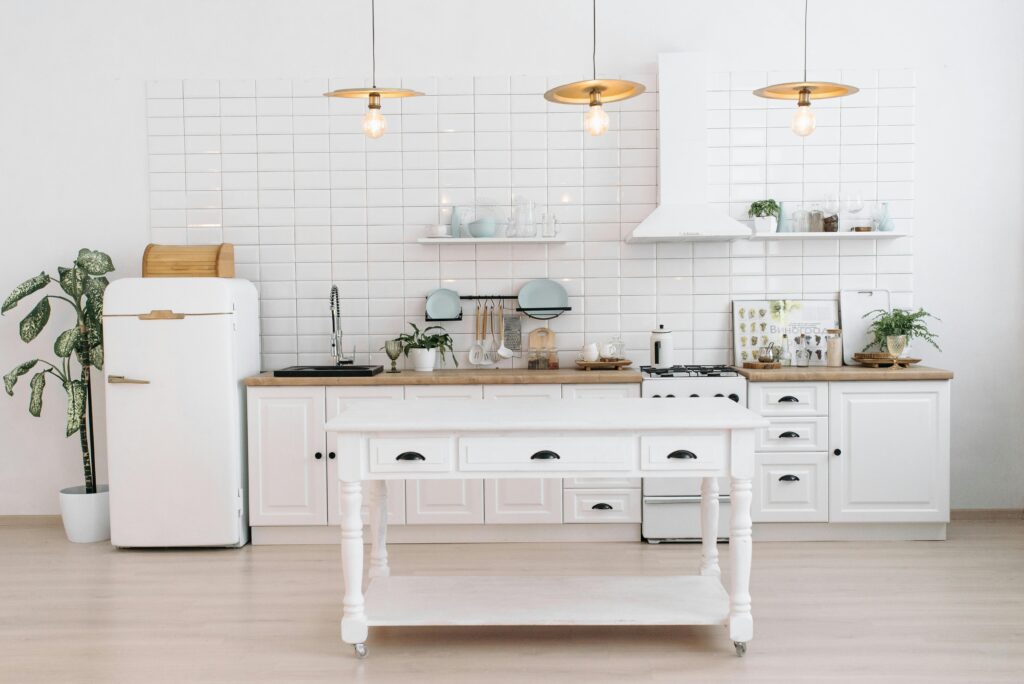
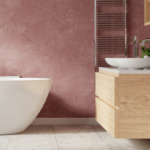



Pingback: Top Small Bathroom Renovation Ideas to Maximize Space | Toronto Remodel Guide
Real instructive and wonderful complex body part of content, now that’s user friendly (:.
I view something truly special in this site.