
Kevin Abdi, P.Eng., PMP
Olive Contractors Inc.
Published on May 25, 2025
Last update: May 25, 2025
In the blog “How to Plan a Kitchen Renovation Project,” we mentioned a study by RE/MAX showing that bathroom and kitchen remodels are among the top three most sought-after home renovation projects. That tells us something important: homeowners think strategically about where to invest. A well-executed bathroom renovation is one of the most effective ways to add value to your home, especially in Toronto, where compact living is common.
This article focuses on small bathroom renovation ideas, but we’ll also cover general considerations that apply to all bathroom remodels. We’ll walk you through the five most frequently asked questions from homeowners, then share unexpected challenges we faced during a real renovation of a 100+ year-old home. Finally, we’ll provide a clear planning checklist to help you approach your next bathroom project the right way.
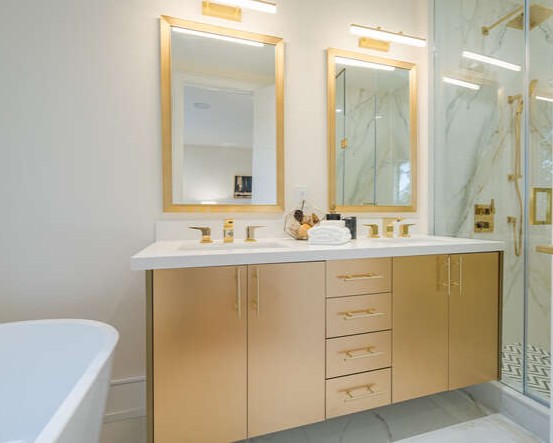
What is the cost range for a bathroom remodel?
The first question is always about the budget. An average bathroom renovation in Toronto ranges from $8,000 to $20,000. That range can easily stretch to $30,000 or more if you lean into custom features, luxury fixtures, or structural changes. At the lower end, you’re typically looking at cosmetic upgrades rather than full remodels.
Here are the biggest factors affecting your bathroom renovation cost:
Layout
Layout changes are the most budget-impacting element. Moving plumbing, electrical, or walls requires permits, coordination, and additional trades—which all increase time and cost. If you’re sticking to the original layout and just updating finishes, you’ll likely avoid these expenses.
Materials and Appliances
From vanities and faucets to wall tiles and lighting, every material choice impacts cost. Home improvement stores offer a range of options, but luxury finishes or oversized items drive prices up. Always factor in both material and installation costs when budgeting.
Size
While smaller bathrooms use fewer materials, they don’t always mean lower costs. Compact spaces can increase labor rates due to access issues. You may also be limited in what size fixtures you can install, which can increase product sourcing time.
Age of the Home
Older homes introduce hidden costs. Outdated plumbing, plaster walls, or non-standard dimensions can complicate installation. Always assess existing conditions before finalizing your design.
How can I make a small bathroom feel larger?
In dense cities like Toronto, most homeowners don’t have the luxury of expanding their bathroom footprint. But smart design choices can make a small bathroom feel much bigger. Here are the most effective space-maximizing ideas:
Wall-Mounted Vanities
Floating vanities free up floor space and create a cleaner, more modern look. Be sure your walls are reinforced for secure mounting, these units require studs or additional support framing.
Large Format Tiles
Using large, light-colored tiles (e.g. 4-ft x 2-ft or bigger) creates visual continuity and reduces grout lines. This enhances the feeling of openness and contributes to a luxury finish. For showers, full slabs are also trending, though they require skilled installation.
Glass Shower Doors
Clear, frameless glass eliminates the visual barrier of a shower curtain and makes the bathroom feel more open. The cost can range from $700 to $1,200 but is worth it for both function and aesthetics.
Standing Showers
If your household doesn’t rely on a bathtub, consider replacing it with a walk-in shower. Not only does this free up space, it also provides easier access for guests or seniors. Be prepared for some plumbing and floor modifications.
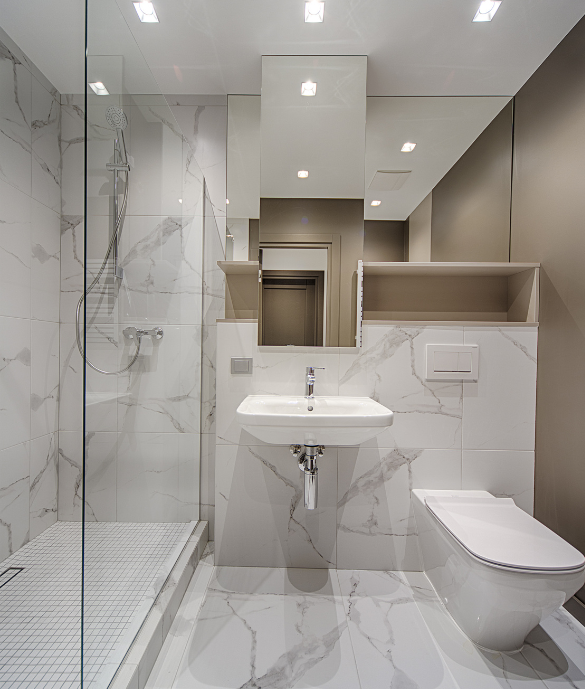
What are the best materials for bathroom flooring?
Porcelain Tile
Porcelain is denser and more water-resistant than ceramic, making it a top choice for bathroom flooring. It holds up well in damp conditions and is available in countless styles.
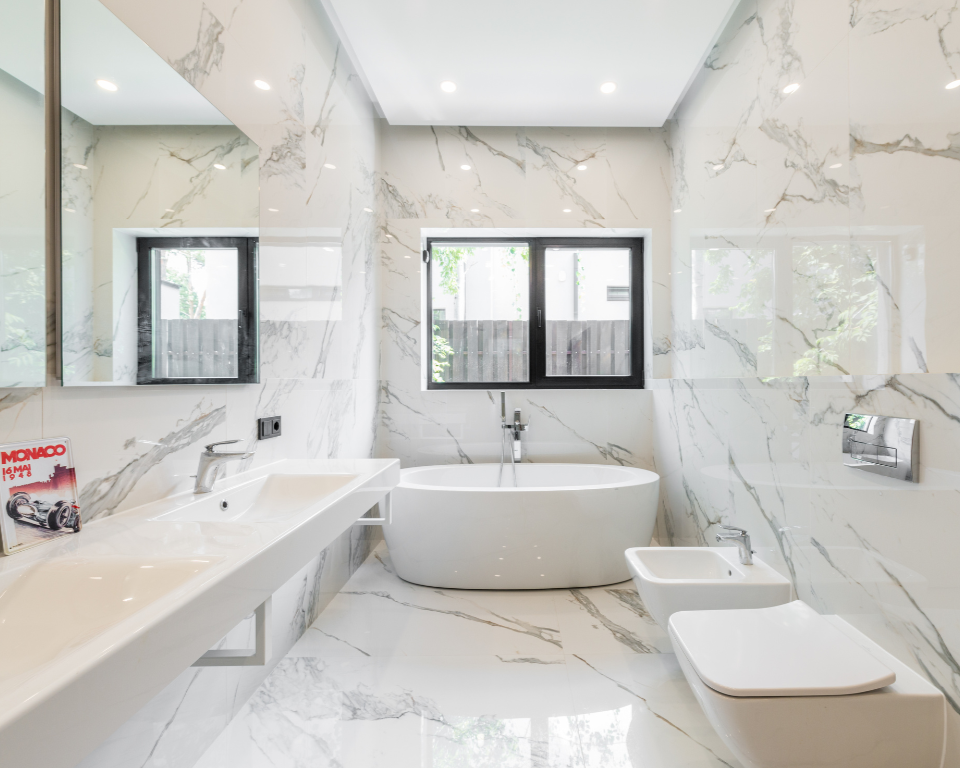
Luxury Vinyl Plank (LVP)
LVP offers excellent water and scratch resistance. It’s a good fit if you want your bathroom flooring to blend with the rest of your home’s hardwood or vinyl look.
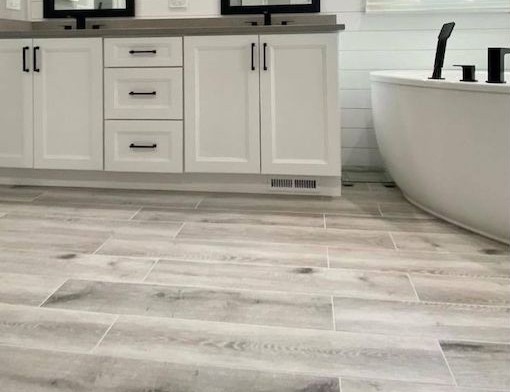
Microcement
This seamless, slip-resistant material is becoming a favorite in modern bathrooms. It offers water protection, a clean, minimalist finish, and can be used on floors, walls, and even countertops.
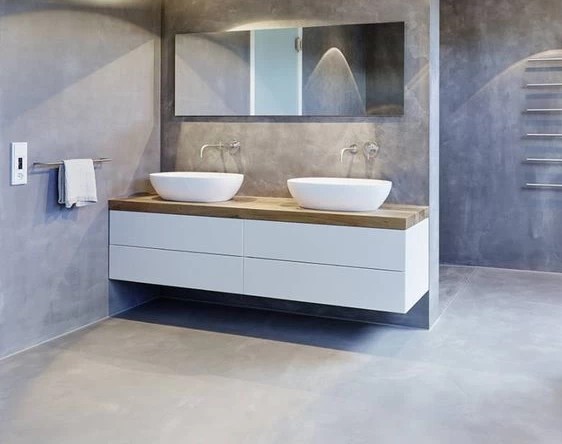
How do I choose between a bathtub and a walk-in shower?
Choosing between a tub and a walk-in shower comes down to personal lifestyle and future resale goals.
A bathtub is better when:
- You value relaxation and self-care routines
- You have young children
- You want broader appeal for resale
A walk-in shower is better when:
- You have a compact space and want a minimalist design
- You need easy access (especially for aging in place)
- You prioritize efficiency over long soaks
Ideally, keep one bathtub in the house for resale purposes and go with a walk-in shower in secondary bathrooms.
What are the current bathroom design trends?
Design trends shift every year, but 2025 is all about function, warmth, and intentional minimalism. Here are some of the top bathroom design trends you can borrow from:
Spa-like Bathrooms
Neutral tones, floating vanities, soft lighting, and hidden storage create a clutter-free, relaxing atmosphere. Think beige tiles, white walls, and soft ambient lighting.
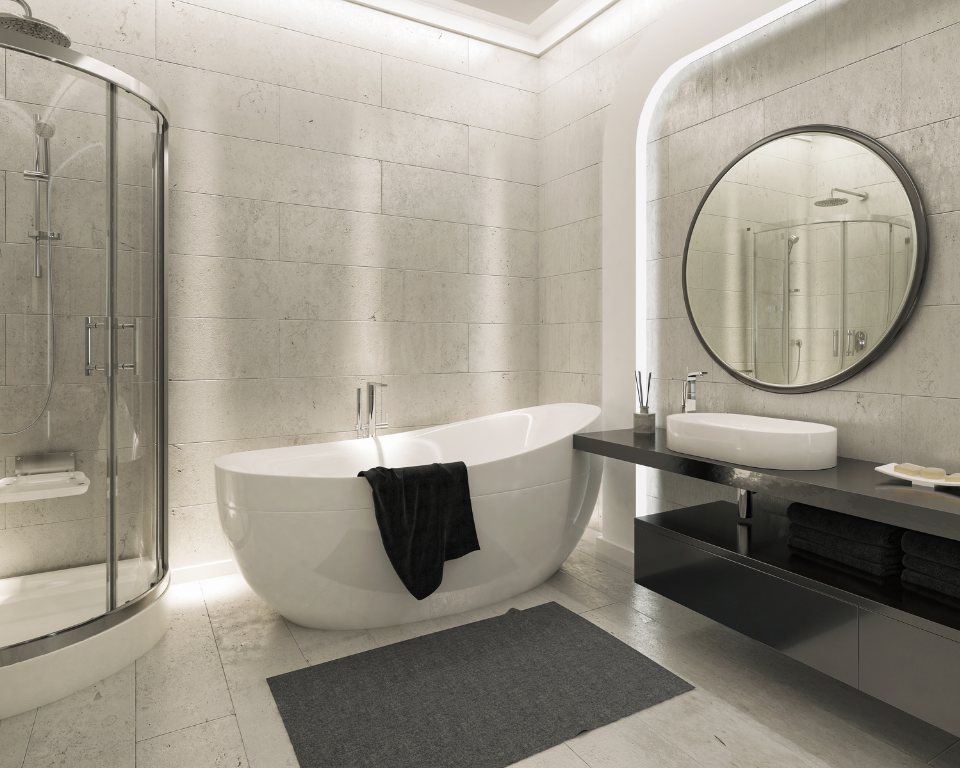
Organic Modern
Inspired by Japandi design, this style blends natural elements like wood, stone, and greenery with clean lines and minimalist shapes. It’s both calming and grounded.
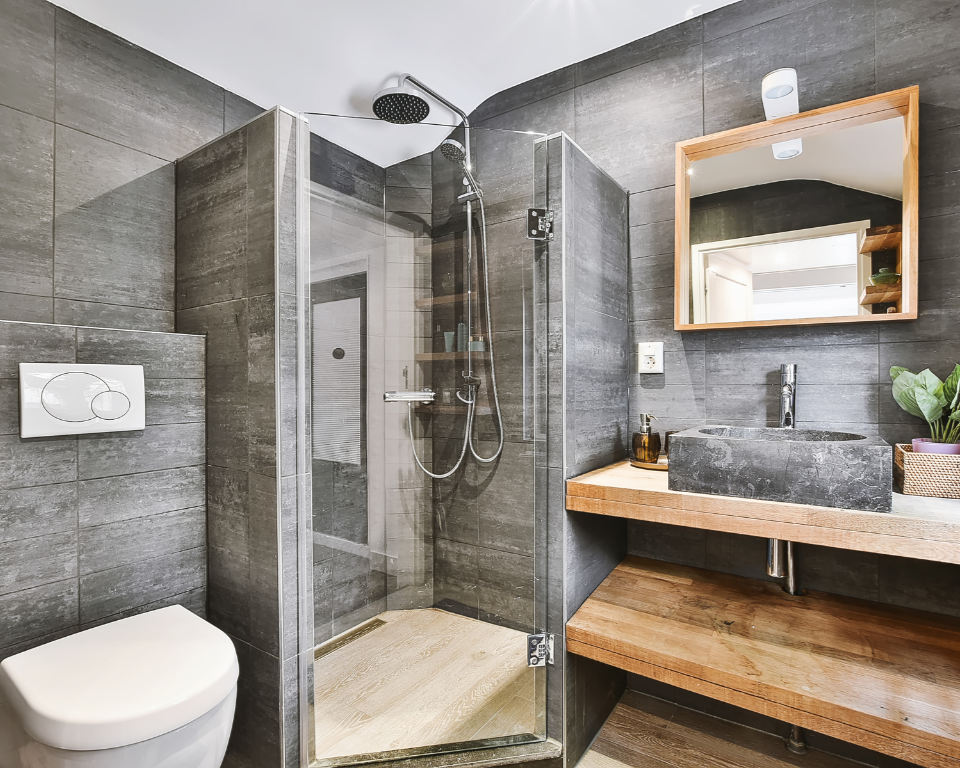
Dark Bathrooms
Moody matte finishes, metallic fixtures in black or brushed brass, and glossy tiles create a high-end, sophisticated feel. This is a bold look best suited for luxury homes.
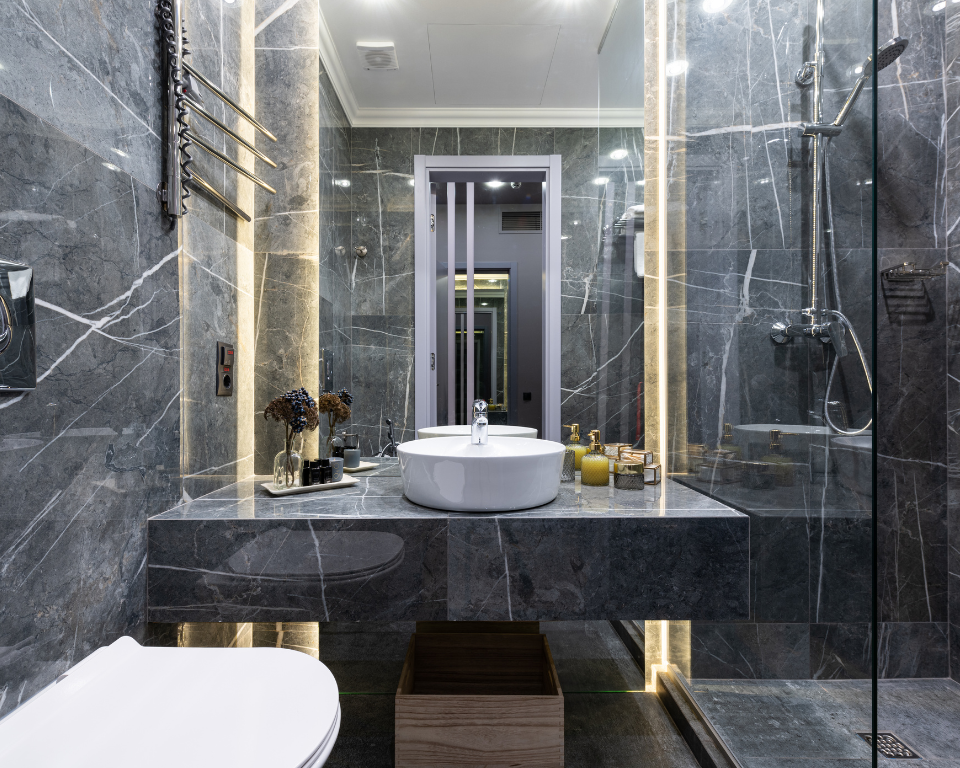
Smart Bathrooms
Tech-forward features like voice-activated showers, heated floors, LED mirrors, and smart toilets are becoming more accessible. They work best in modern homes with compatible systems.
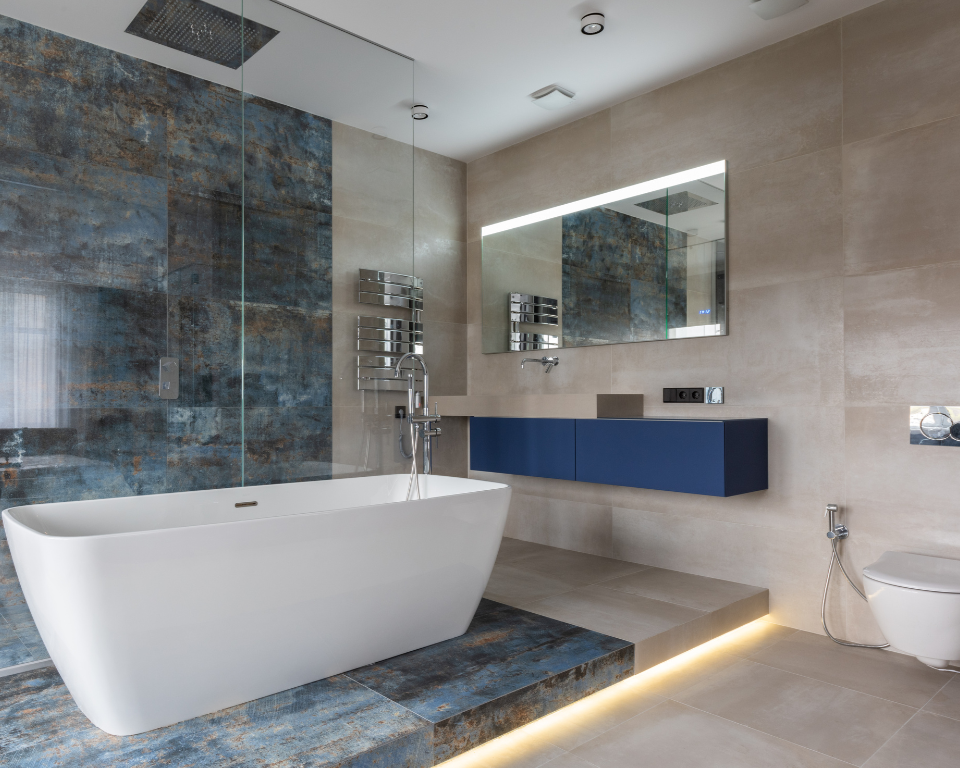
Remember: you don’t need to fully commit to one trend. Mix and match smaller features to match your home’s personality while staying within budget. Always consult a design professional for finish and color matching if resale appeal is important.
Plan Ahead and Be Ready for the Unexpected – Case Study
In one of our recent construction projects, we fully renovated the bathrooms of a 100+ year-old home in Midtown Toronto. While the project initially appeared straightforward during the pricing stage, we encountered several unexpected issues that increased the overall cost and extended the timeline.
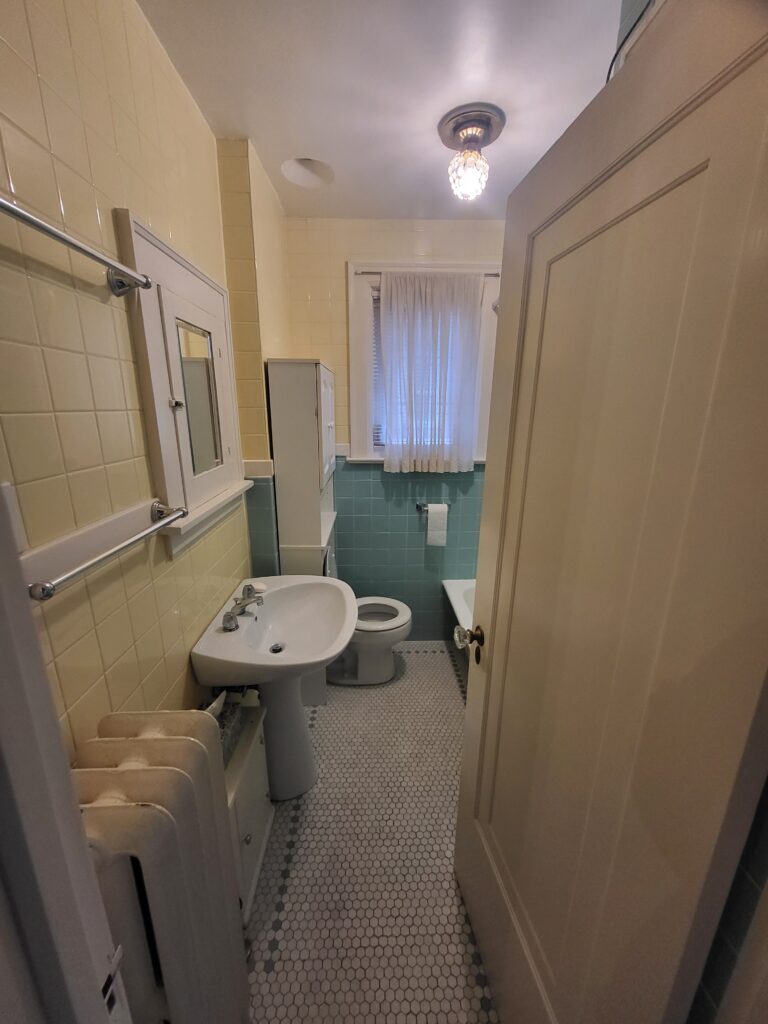
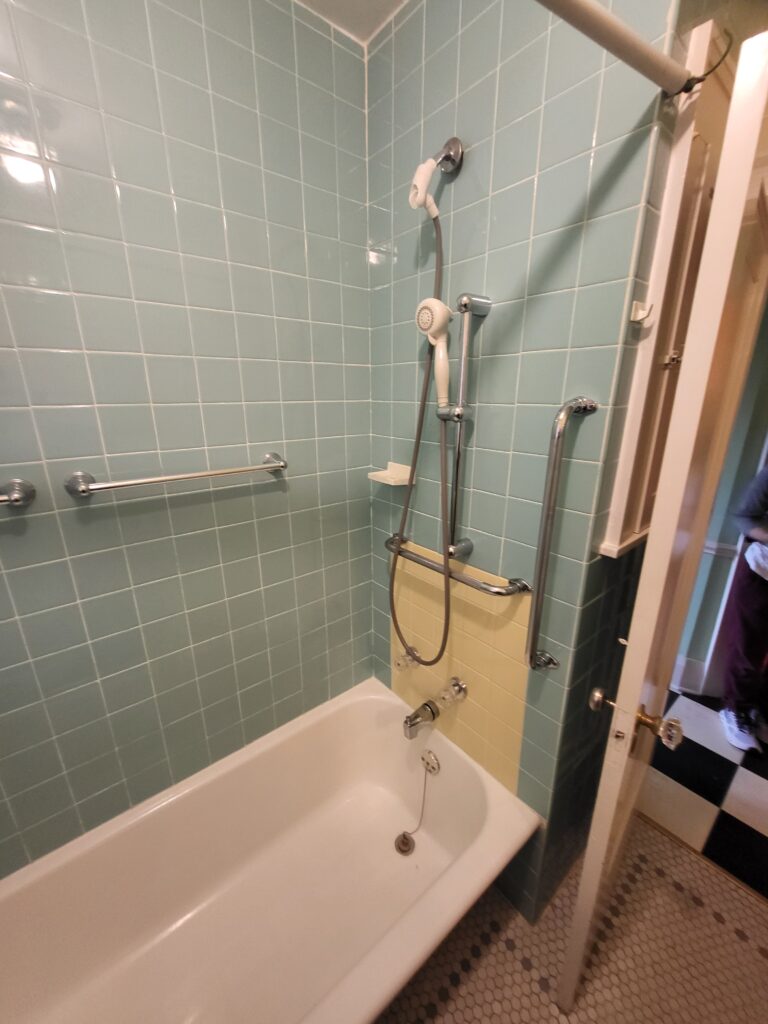
Here’s a summary of some of the challenges we faced:
No Drywall
In homes older than 70–80 years, it’s common to find lath and plaster as the primary wall and ceiling finish. Don’t assume you’ll be working with drywall. Lath and plaster is much harder to remove, generates far more debris, and takes significantly longer to demo—so price accordingly.
Cast Iron Pipes and Tubs
Forget PVC. These homes often use cast iron drainpipes and tubs. While they may still function, it’s not unusual to find microcracks or leaks. We recommend testing and likely upgrading the plumbing system. As for the tub, if it’s cast iron, be prepared—it’s extremely heavy. We had to cut the tub into pieces just to remove and dispose of it safely. This adds time, labor, and disposal cost.
Concrete Floors
Think your tiles held up well because they were installed properly? Not quite—they simply poured concrete floors under the bathroom tiles back then. If you’re updating plumbing, you’ll likely need to break through the slab. That means more work, more dust, and more disposal to account for.
Copper Pipes
If you’re used to the convenience of PEX piping—cut, click, and done—working with copper will be a reality check. These homes typically use copper or galvanized steel pipes for water lines and brass fittings. Unlike PEX, copper requires soldering, which is more time-consuming and labor-intensive. So again, factor in the cost and time for water line upgrades.
Vents and Exhaust
During bathroom renovations, it’s common to rely on existing vent pipes. But in older homes, they may not actually be there. We’ve seen ceiling holes that look like vent outlets but are simply open to the attic. Always inspect the attic to confirm whether there’s a proper exhaust pipe running through the roof. If not, you’ll need to install new venting—typically a flexible, insulated exhaust pipe—and potentially do roofing work to complete the job. Budget for both.
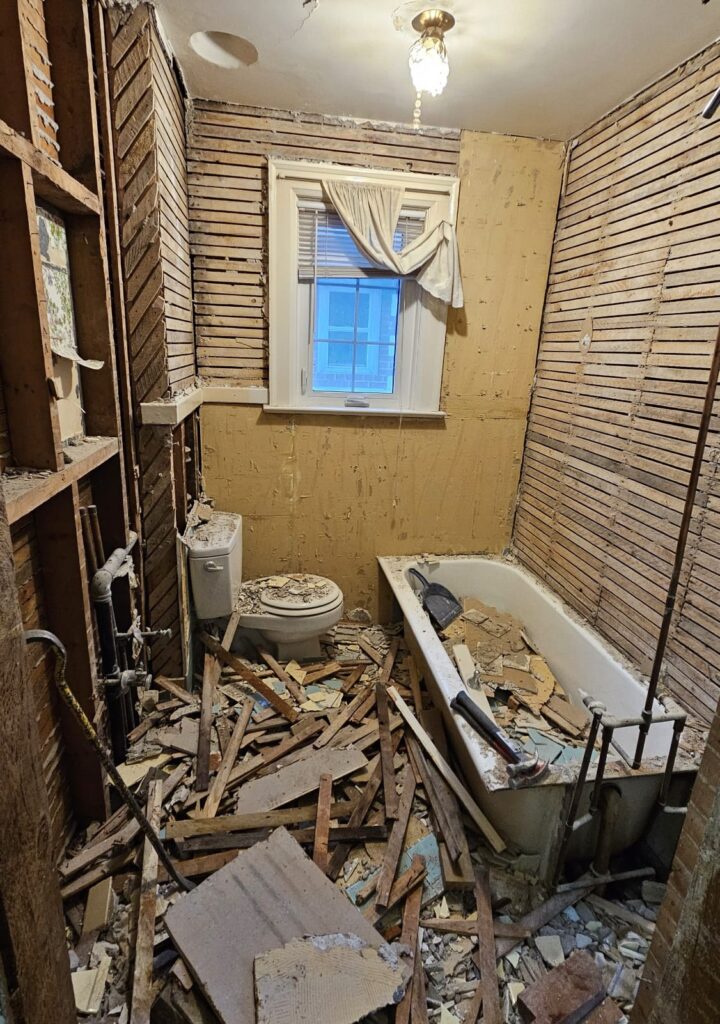
This case study is a reminder that older homes often conceal issues that only become apparent once work begins. Always inspect thoroughly and plan for contingencies before locking in your renovation budget and schedule.
How to Properly Plan Your Bathroom Renovation Project
Now that we’ve covered key questions and hidden challenges, let’s talk about planning. A successful bathroom renovation always starts with preparation. Here are the main steps:
- List the must-haves and nice-to-haves
- Set a realistic budget with a 10–20% contingency
- Measure your space accurately
- Consult with a designer for layout and color schemes
- Review your home’s plumbing and electrical setup
- Research and pre-select fixtures and finishes
- Get quotes from qualified trades or a general contractor
- Apply for permits if layout changes are involved
Final Words
While bathroom remodels remain one of the most popular renovation projects in Toronto, they can also be some of the most complex. Small space doesn’t mean small risk. Improper planning or lack of awareness can result in costly delays, hidden expenses, and unnecessary stress.
This article aims to give you a strong foundation in bathroom renovation planning, especially when working with compact layouts or older homes. If you’re thinking of renovating your bathroom and want professional advice, design support, or construction services, reach out to us today for a consultation.

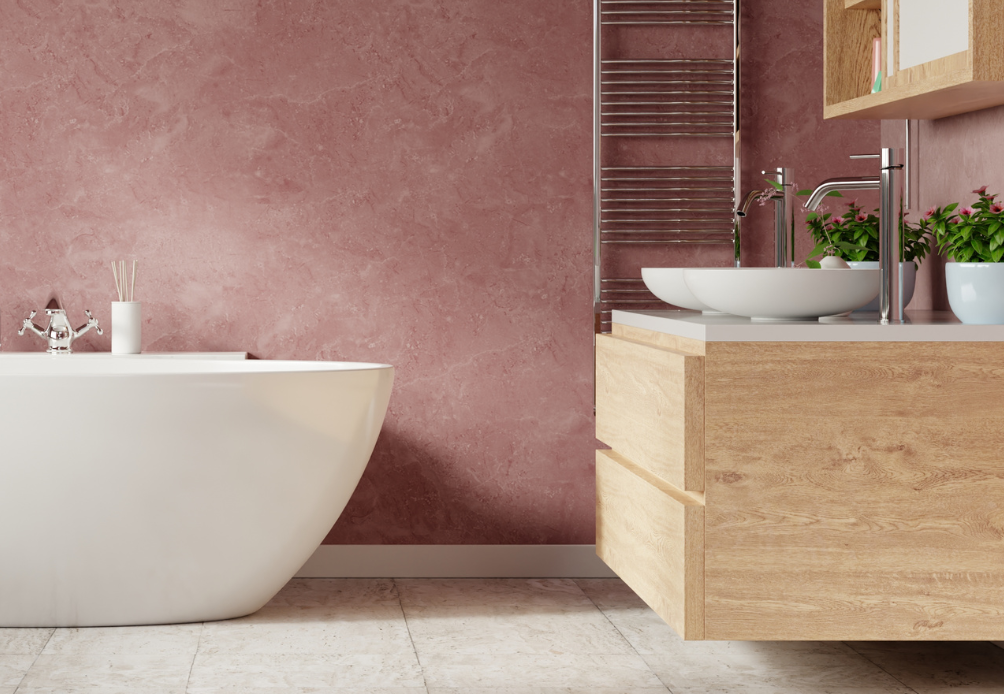

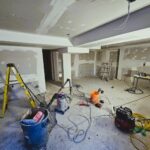


Pingback: Kitchen Renovation That Increases Home Value | Planning Guide for 2025
Pingback: Bathroom Renovation Toronto | Olive Contractors
I have been surfing online greater than three hours today, but I by no means discovered any fascinating article like yours. It is pretty price sufficient for me. Personally, if all webmasters and bloggers made just right content material as you probably did, the internet will be a lot more useful than ever before.
Thank you for sharing superb informations. Your web-site is very cool. I am impressed by the details that you have on this site. It reveals how nicely you understand this subject. Bookmarked this web page, will come back for extra articles. You, my pal, ROCK! I found just the information I already searched all over the place and just couldn’t come across. What a great site.