
Kevin Abdi, P.Eng., PMP
Olive Contractors Inc.
Published on June 4, 2025
Last update: June 4, 2025
Maybe you’ve seen or even own one of those homes where the builder left the basement unfinished, with exposed wall framing and insulation, concrete floors, and mechanical systems sitting out in the open with no partitions to hide them. While this approach helped builders cut down on construction costs, it also reinforced the idea that basements were only suitable for recreational purposes.
But those days are long gone.
With Toronto’s surging housing prices and growing population, homeowners are no longer content with using their basements as occasional rec rooms. More and more, they’re transforming these spaces into functional, livable areas that add real value to their homes.
Recent waves of immigration to Canada, particularly to high-demand cities like Toronto, have sharply increased the need for housing. Meanwhile, rising construction costs have discouraged major developers from pursuing large-scale residential projects. As a result, local governments have eased some regulations, giving homeowners more freedom to convert their properties into multiple-unit dwellings.
Because of these shifts, we’ve seen a sharp rise in the number of households modifying their home layout to add basement rental suites or additional living space. In some cases, adult children are even moving back into their parents’ basements due to unaffordable rent elsewhere. These realities are exactly why I’ve written this guide to provide Ontario homeowners with essential knowledge on how to finish a basement, with a focus on cost, permits, and moisture control.
We’ll cover frequently asked questions and break down the most important steps in finishing a basement properly.
What is the process for finishing a basement?
Depending on your basement’s current condition and how you plan to use the space, the renovation process can vary. However, here’s a typical outline of what’s involved in most basement finishing projects in Toronto:
Waterproofing and moisture control
Before you frame and drywall the walls, this is the best time to inspect your foundation and address basement moisture control. Since you likely can’t access the exterior waterproofing system, if one exists at all, you’ll need to rely on visual inspections.
Look for signs of moisture, such as wall stains, cracks, or damp areas on the walls. If you want peace of mind, you can perform a water test to simulate rainfall and check for leaks. See my article on How to Fix Basement Leaks for more on this.
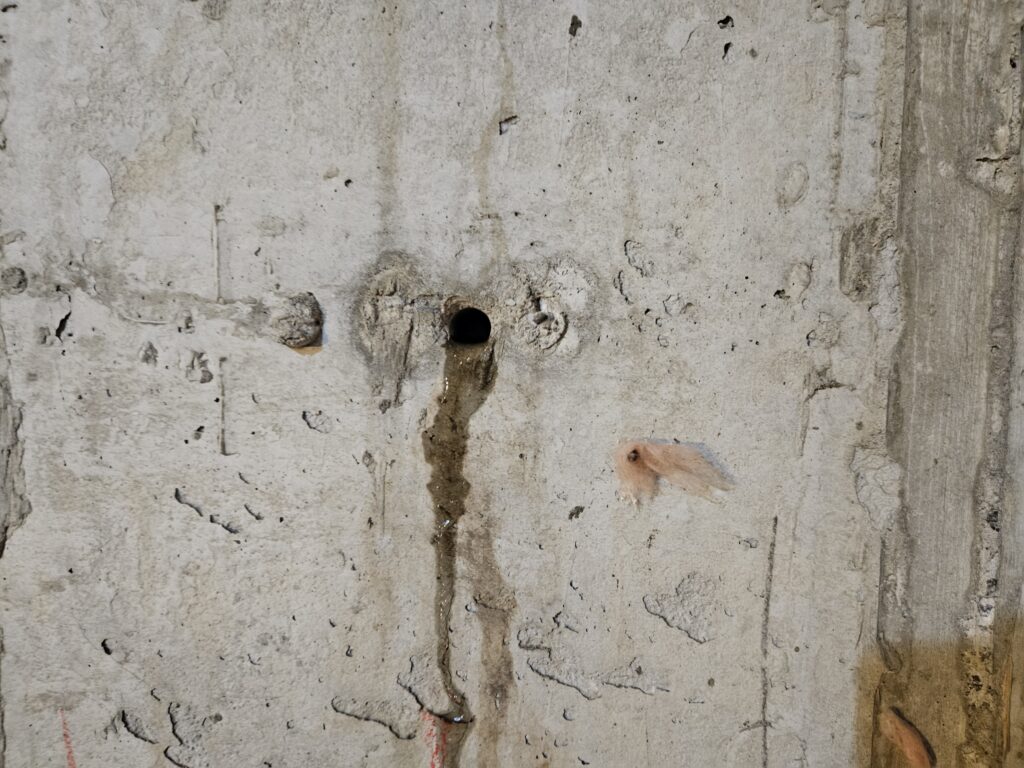
If leaks are found, address them before proceeding. A common solution is to install an interior perimeter drain system paired with a sump pump, which collects any water intrusion and redirects it outside the home.
Moisture control is a complex and technical area. If you’re unsure, feel free to reach out, we’re happy to advise based on your specific situation.
Framing
Once your walls are confirmed dry, it’s time to install the framing. This typically involves 2×4 wood studs spaced either 16 or 24 inches apart. The framing holds insulation in place and provides backing for drywall, it’s not structural.
Pro tip: Use pressure-treated lumber for the bottom plates, since they’re in contact with concrete and more vulnerable to moisture.
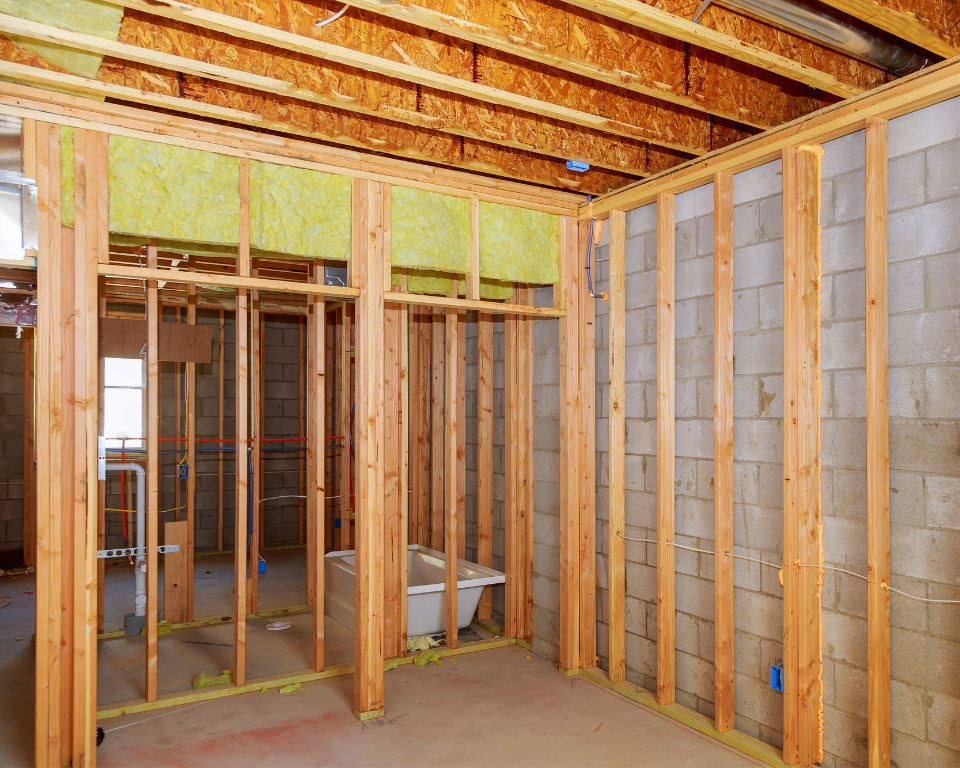
Insulation and vapor barrier
After framing, install fiberglass insulation, the pink stuff, between the studs, and cover it with a 6 mil vapor barrier. This setup helps maintain warmth and manage vapor transmission through the walls.
Pay attention to the R-value of the insulation, which must meet Toronto building code requirements. In some cases, foam insulation might be a better option. Check with your local building department to confirm.
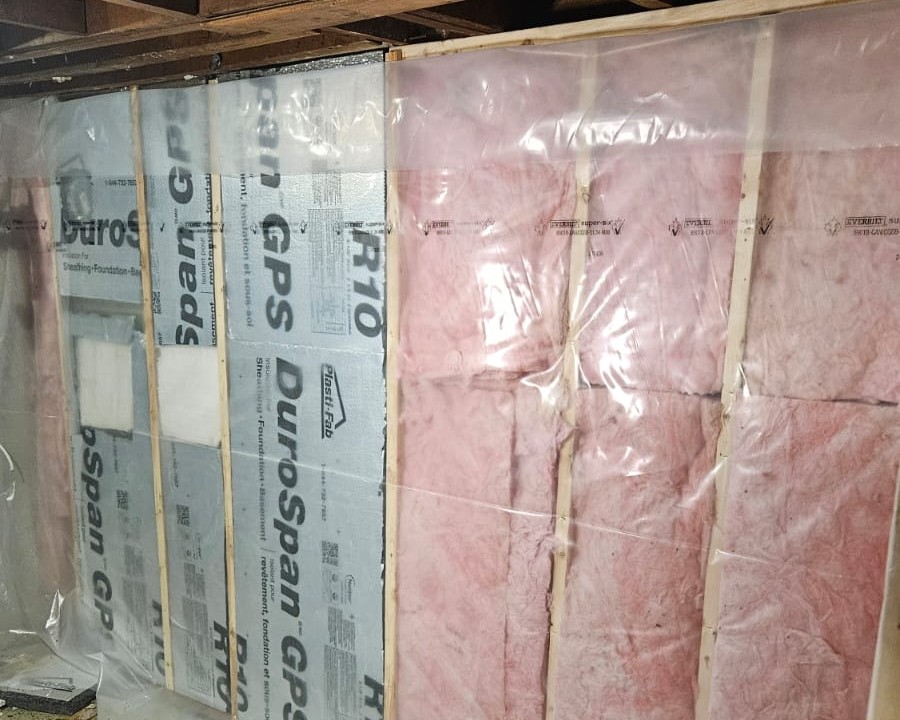
Drywall and mudding
Drywall is the most common wall-finishing material used in Toronto basement renovations. Once installed, the seams and screw holes are covered with drywall mud, which is then sanded smooth. For best results, hire a professional mudder to ensure clean, even surfaces.
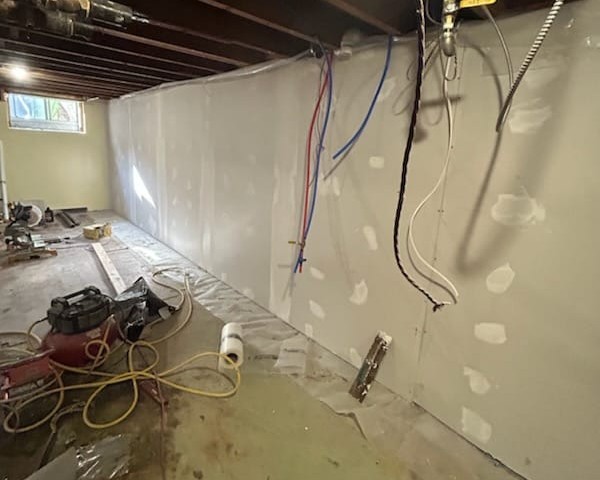
Flooring
Once your walls are done, choose your basement flooring. Options include vinyl planks, tile, or engineered wood. You’ll need to level the concrete floor first, especially if there are low spots, using self-leveling cement.
Choose moisture-resistant flooring materials to protect against future humidity or leaks.
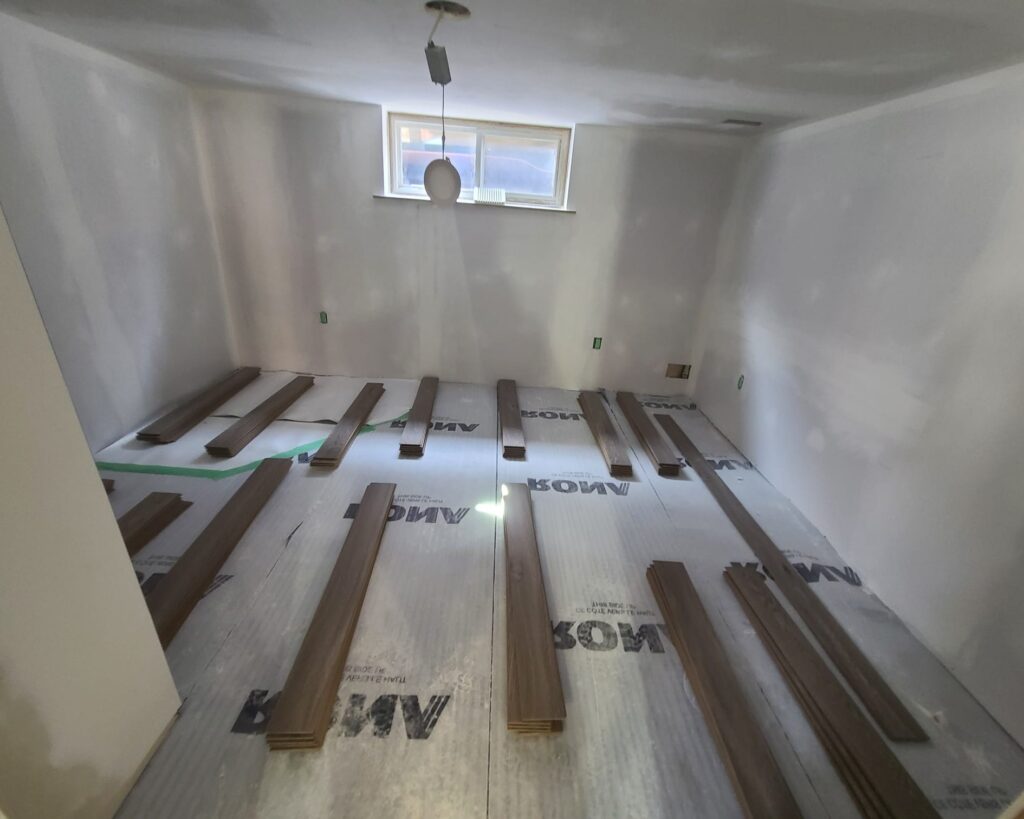
Trims and baseboards
Next come the finishing touches: baseboards, trim around doors and windows, and decorative mouldings.
Painting
Painting is the final step. Depending on the wall texture, you may want to apply a coat of primer before painting to achieve a smooth, professional finish.
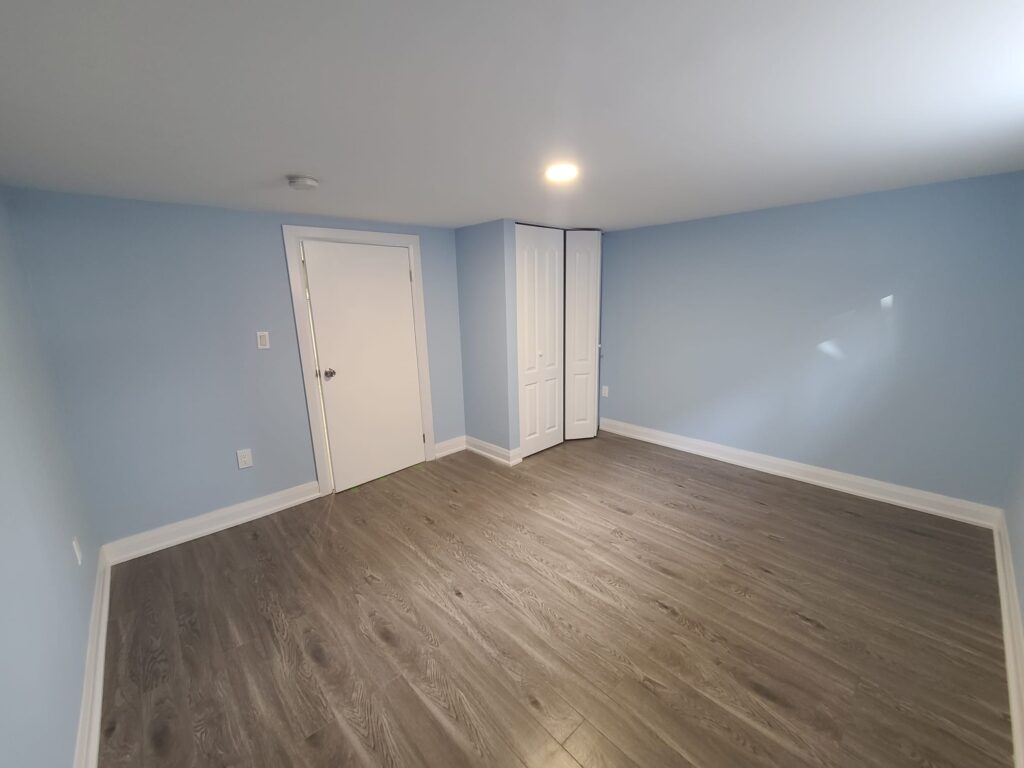
How much does it cost to finish a basement?
For an average basement renovation in Toronto, expect costs to range from $30 to $90 per square foot. Luxury finishes and complex layouts can push this higher.
One major factor is the age of the home. Older homes, 60 years or more, often require upgrades to plumbing, electrical, or HVAC systems to meet current code, which increases costs.
Need a personalized estimate for your home? Contact us today for a detailed quote.
Do I need a permit to finish my basement?
Yes, unless you’re doing purely cosmetic work like painting or installing flooring, you’ll typically need a building permit for basement renovations in Toronto.
Permits are required for:
- Adding or removing walls
- Upgrading plumbing, HVAC, or electrical systems
- Insulating or changing the layout
- Converting the space into a legal basement suite
Applying for permits ensures your renovation meets code and protects you from legal or resale issues. For instance, a new heating system must be properly designed by a qualified mechanical engineer and approved by the city.
What are the popular uses for finished basements?
Today’s homeowners are increasingly using basements for:
- Rental suites, to generate monthly income
- Home offices, with possible tax advantages
- Gyms or fitness studios
- Entertainment rooms with built-in audio or wet bars
Among these, basement apartment conversions are especially popular. But converting your basement into a legal rental unit requires more than just finishing; it must meet criteria for fire separation, minimum ceiling height, egress windows, and private entrances.
Watch for our upcoming article on how to legalize a basement apartment in Toronto.
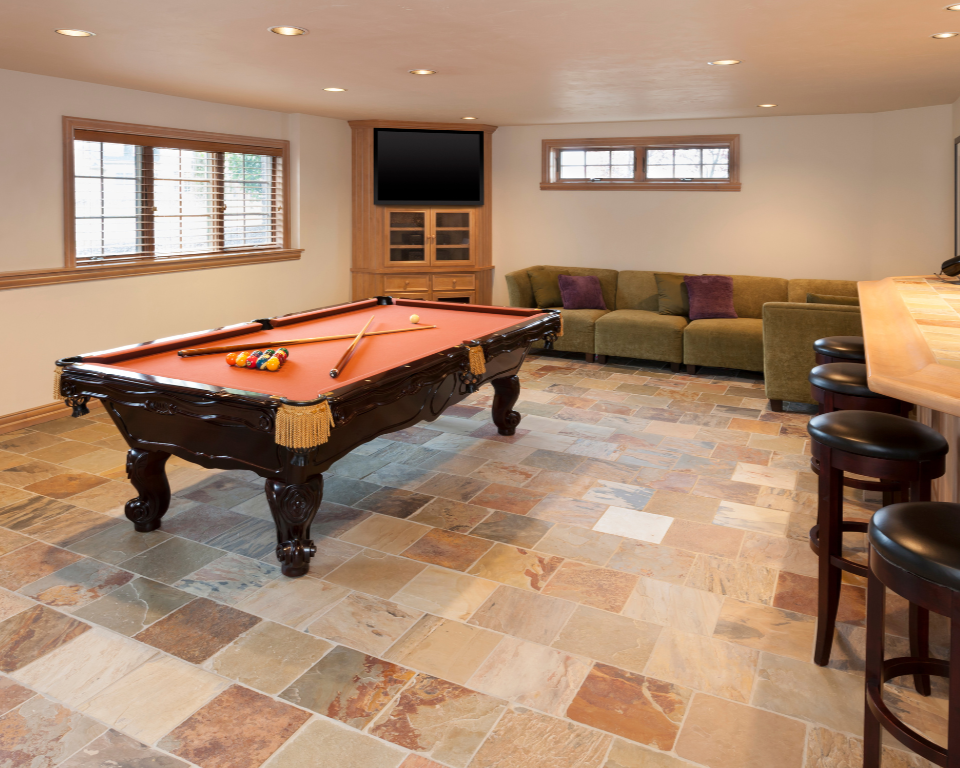
How can I ensure proper insulation and moisture control?
Before closing up your walls and ceiling, take the opportunity to install or upgrade your insulation. Common types include fiberglass batts, rigid foam boards, and spray foam insulation. A combination of systems may be used to meet performance targets.
Toronto building code currently requires R-22 insulation in basement walls.
For moisture control:
- Ensure walls are leak-free
- Install a sump pump connected to the weeping tile system
- Place the vapor barrier on the correct side of the insulation
This setup will help you avoid hidden damage and long-term headaches.
Final words
This basement finishing guide offers essential information on costs, permits, layout, waterproofing, and insulation, key areas that every Toronto homeowner should understand before starting a renovation project.
Every home is different, and it’s important to do your own research and consult with experienced professionals. At Olive Contractors Inc., we offer expert guidance, realistic plans, and full project oversight to ensure your finished basement meets code and delivers real value.
Reach out to us today to book a consultation and turn your basement into a high-performing space.

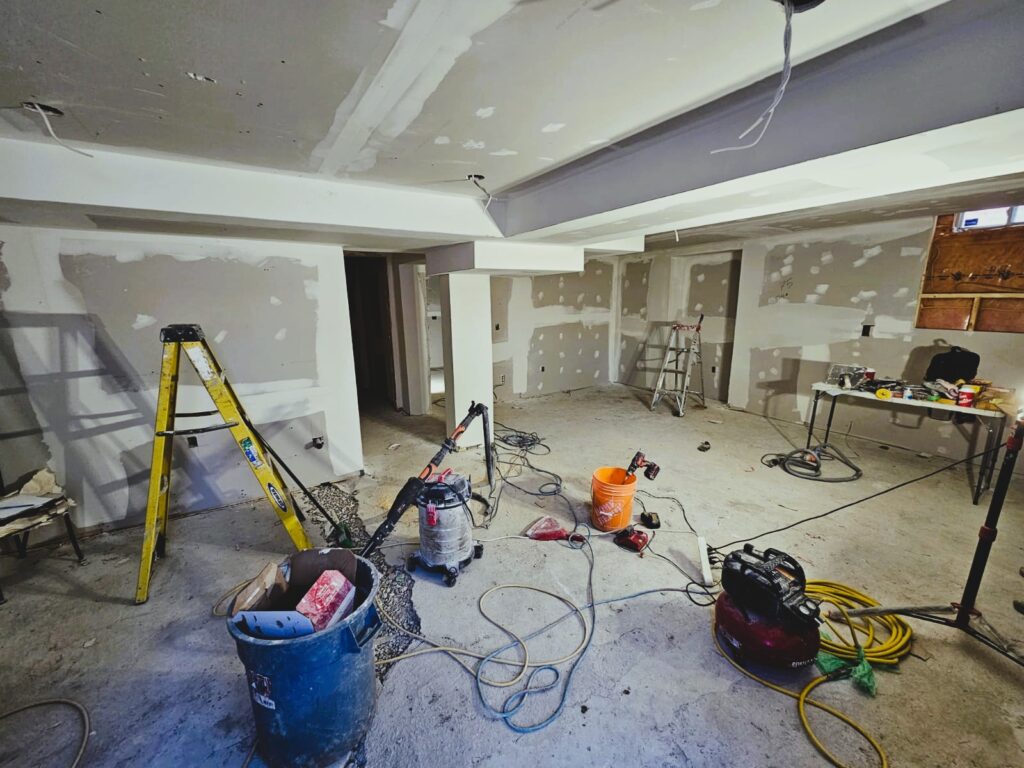

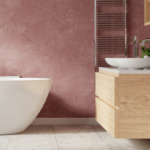


I was studying some of your blog posts on this internet site and I think this site is really informative! Retain posting.